view from kitchen to bedroom
The kitchen area can be located in any of the modules in the main space. We see kitchen counters as being stainless-steel clad, industrial-kitchen-type, with little or no storage provided in the form of shelves and/or cupboards above and below the main counter (all of the cluttering stuff can live in the adjacent walk-in pantry space). We see the kitchen as a place we’re likely to hang out quite often. We want the kitchen sink to take a more central role in the room – most kitchen life centres around the sink and so it might as well be the centre of attention. We combine the sink with a large general-purpose work-table (the gizUlor co-ordinates the ergonomic dimensional requirements of the situation automatically).
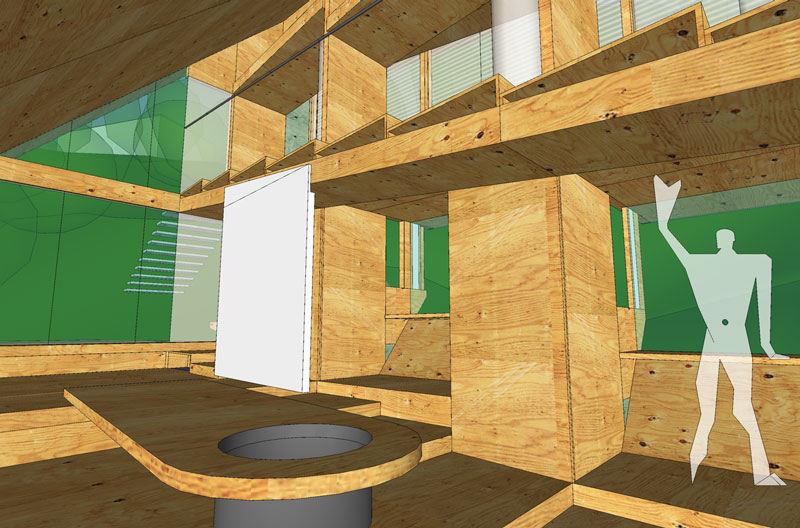
view from kitchen to north
We’re going all-out on a war against clutter. Living in our Sydney Seidler apartment taught us the value of tightly-integrated storage cabinets. We want to go one better and attempt to control all the crap that continuously finds itself on surfaces throughout the home and office – pens / books / piles of drawings / keys / shoes etc. I know that people will never put things away ‘cos its easier to just plonk it down where-ever its easiest… so my task as designer is to craft spaces which cajole you to platz your stuff down where we can control it i.e. swing it so that your easiest course of action is to do the right thing. We’re integrating storage cubby-holes and niches all over the place (always in standardised locations near a space’s threshold). Expect more detail to appear on this in the near future (I’m currently developing more detailed 1:20 drawings).
The large ramping element that slices through the main space houses the primary warm air and service ducts, and doubles up as a mezzanine gallery walkway and light-fitting (the gap between the duct and each stair-tread contains concealed fluorescent tubes – we plan to play with the colour of the resultant light by allowing the insertion of coloured cards into each concealed space)…
These concealed baffle places will be a great place to place video projectors – which can project whatever onto the main ceiling above: yum.
Most lighting throughout the project will be via concealed fluorescent baffle lighting (a trick I learnt back in London Amnesty International/George Kasabov days, and by our Harry Seidler apartment in Sydney). I want the lighting to accentuate the junctions, and so they’ll be found where-ever one space transitions to another (such as below each bench-seat of each module).
The white square hanging panel is a movable art wall (we have a burgeoning collection of canvases and need loads of places to display them – we get a kick out of our art, and enjoy placing them in different configurations relative to each-other and their environment). Each art wall will sit on wheels which engage on a rail of the air-duct element – I want ‘em to be easy to move, and with a little encouragement, maybe we could clip on bookshelf units to hang off one side of each panel…?
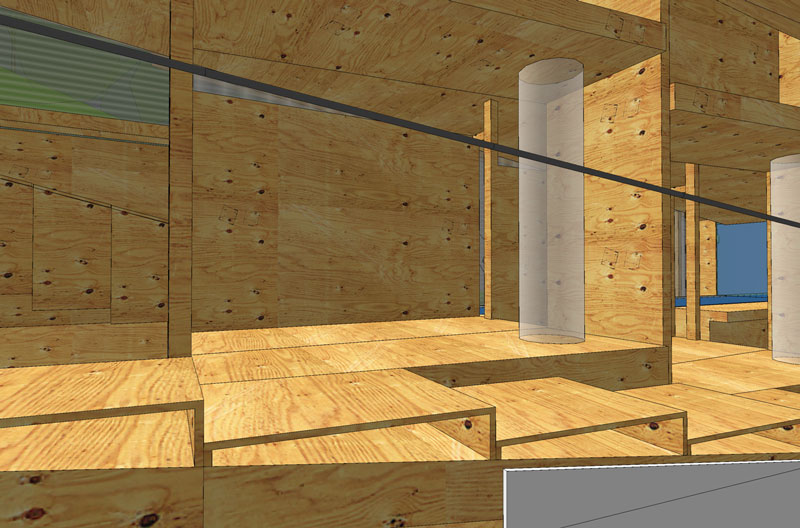
bedroom from gallery
Okay: moving on. The image above is taken from above the third module’s main space, and shows the grouping of rooms in the upper level which comprise the private areas of the complex: the bedroom, dressing room and bathroom. These rooms are close to the neighbouring house and so I go quite defensive with gizUlor 2162mm walls as a shield and backdrop to place art. All the upper rooms are likely to get most of the structure’s sunlight, and they are designed as light-shelves to reflect as much of the light as possible into the main space below as glare-free light. The transparent columns are part of the primary warm-air feeds from above – they’re made of sail-cloth (the very light, strong nylon stuff) and should make interesting light fittings / animated sculpture columns when in use…
You can just see the bathroom to the right, with the pool just behind.
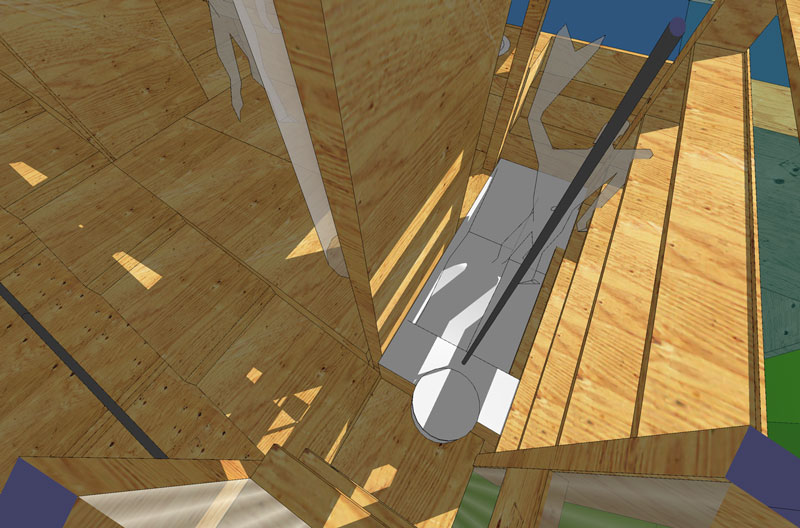
bathroom
The bathroom takes pride of place with respect to the views (the best view of the site is down the axis of the building, and stretches out across across the harbour to the distant Rimutaka mountain ranges). This somewhat fly-on-the-ceiling view shows the recessed tub/chaise/shower/seat/bath-tub at centre right, with the toilet at image bottom. Privacy will maintained through the use of deep slats which obscure view angles from below yet allow horizontal views out…
The lap pool is only a couple of steps away from the bathroom.
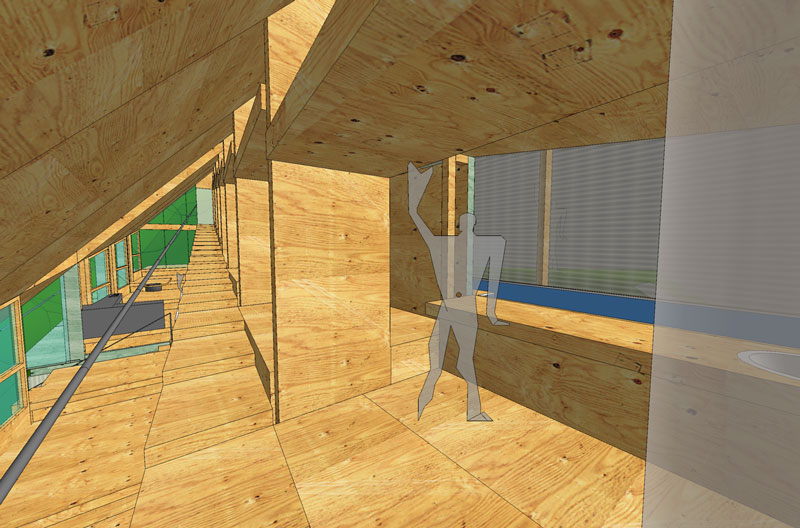
bathroom looking towards lap pool / up the long axis
In the image above the mezzanine gallery stretches to the northern garden access point, and affords access to the bedroom/dressing/bathroom areas and the wintergardens clustered at the sunniest part of the structure.

wintergardens from stair-well
The wintergardens are an attempt to deal with Wellingtons fractured weather and double as heat-generating rooms with large fibreglass walls (which open up, garage-door style to embrace the steeply rising wall of foliage outside) and full-height thermal curtains (lightweight sailcloth again). Ideally all the walls here should be double glazed, but it would cost a fortune. I’m opting for a more old fashioned system – using full-height curtains to trap a layer of air between inside and out. Even when they are closed they will still transmit light, and can readily be opened when conditions are fine. We hope that the wintergardens will be well protected from both the south-westerly (we’re in the lee of the building itself) and the northerlies (we’re down in a hole at the bottom of the slope).
The thermal curtains run along the entire length of the building in a continuous sweep. They engage in a slot at the base which doubles up as a continuous bench-seat / sun-shelf / curtain-end-controller-gatherer.
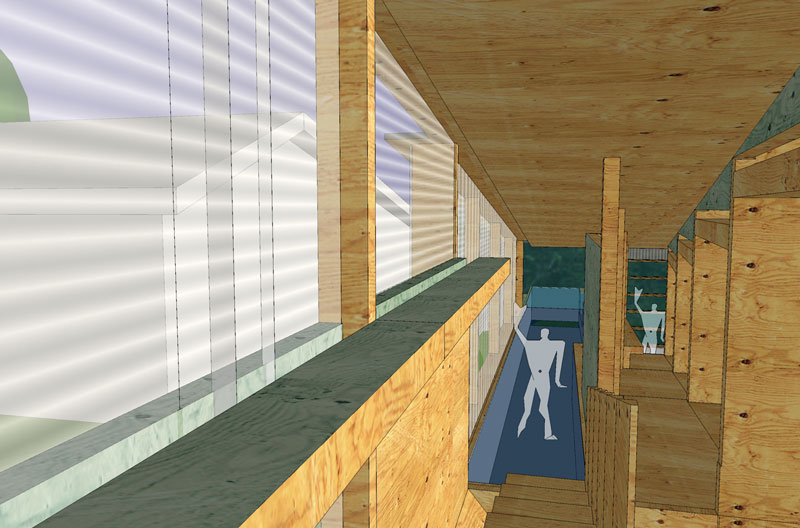
lap pool from winter-garden
Access to the lap pool is via a small bridge which links across the main stairwell from the winter-gardens. The water-level matches the bedroom module’s floor level. The lap pool doubles as a reflecting surface (ripples etc. will be reflected back onto the main studio ceiling space) and as thermal storage for all the heat we’ve been collecting in the winter-gardens. It also acts as another buffer against the neighbours…

lap pool
The pool is likely to be fibreglass in a plywood support frame – I’d like to attempt my own version of a rim-flow edge system…
Part of the pool projects out from the structure (we’ll design large, hinged thermal covers to protect against heat-loss). The pool terminates in a submerged bench seat proffered out over the bluff – we hope to do an Adelphi and glaze-out the final module of the pool – for a bit of fun.
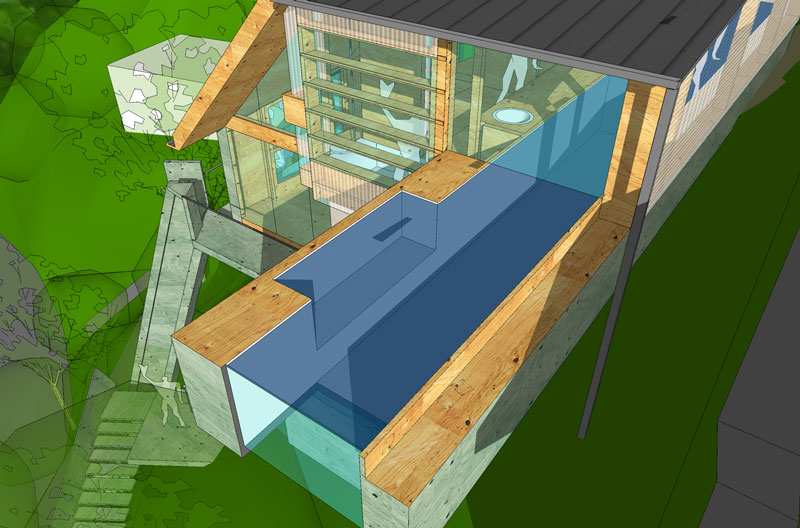
bathroom and lap pool from south east
— Ruth Weinstein 7706 days ago #