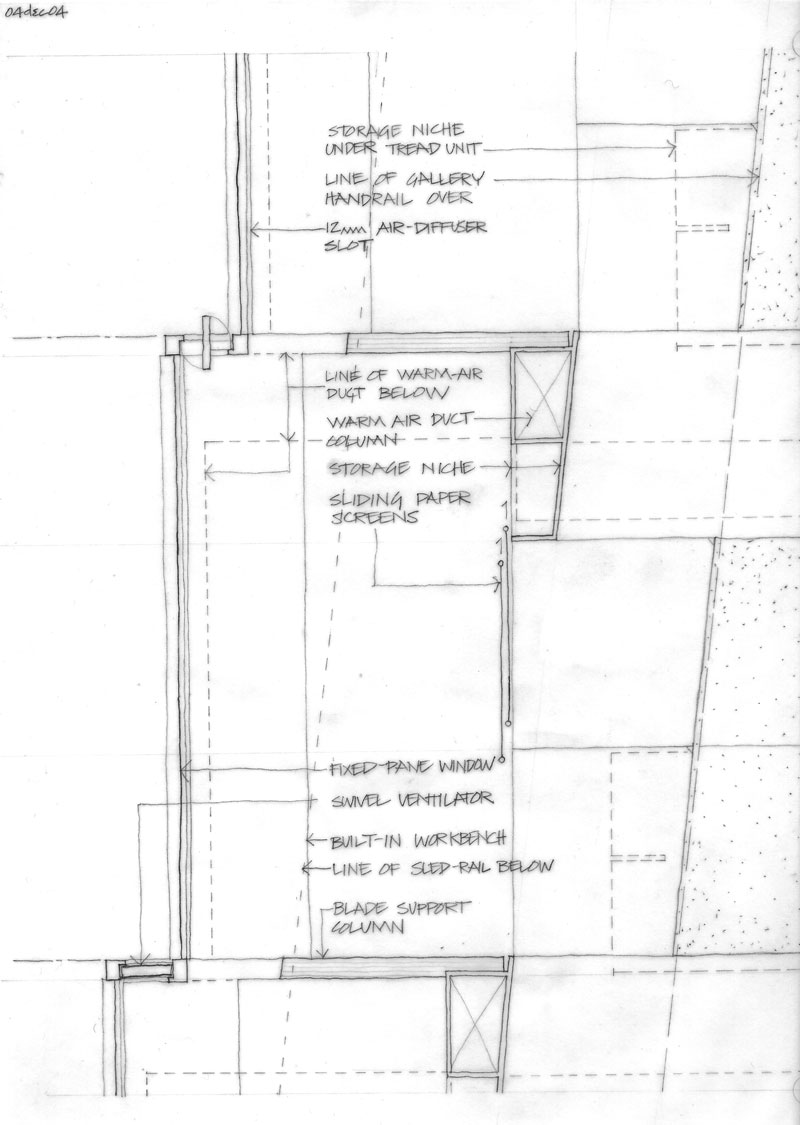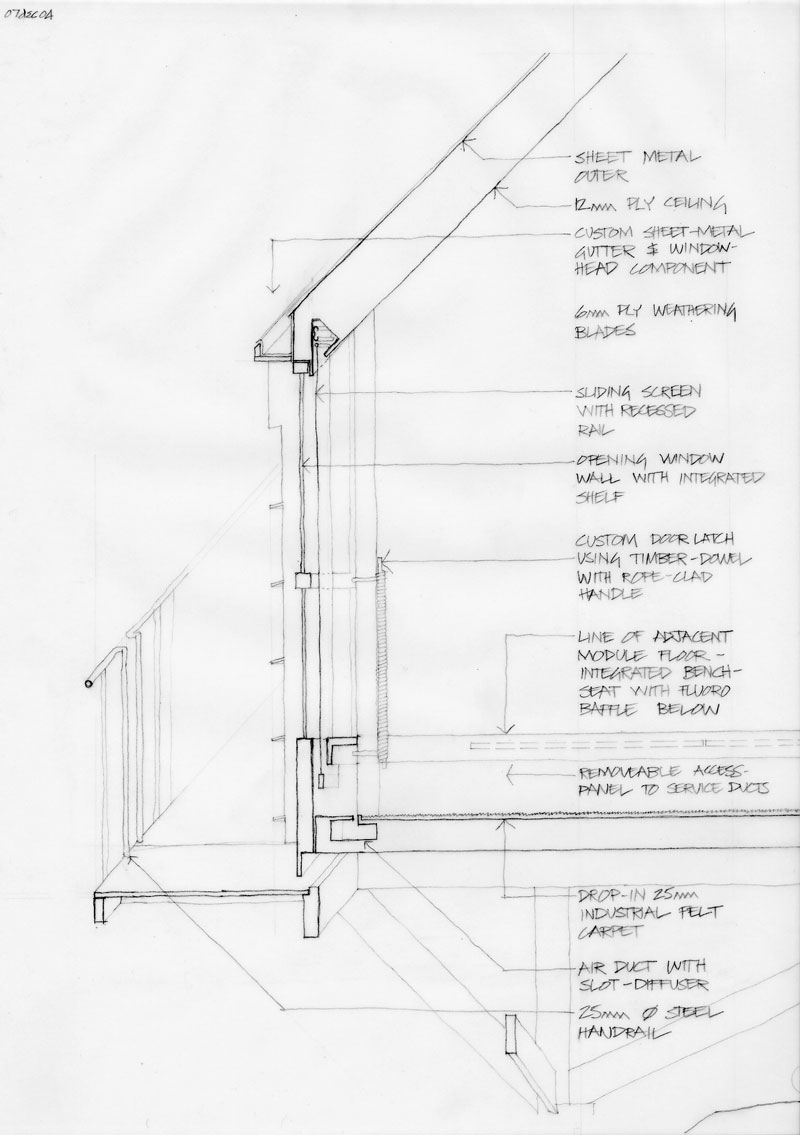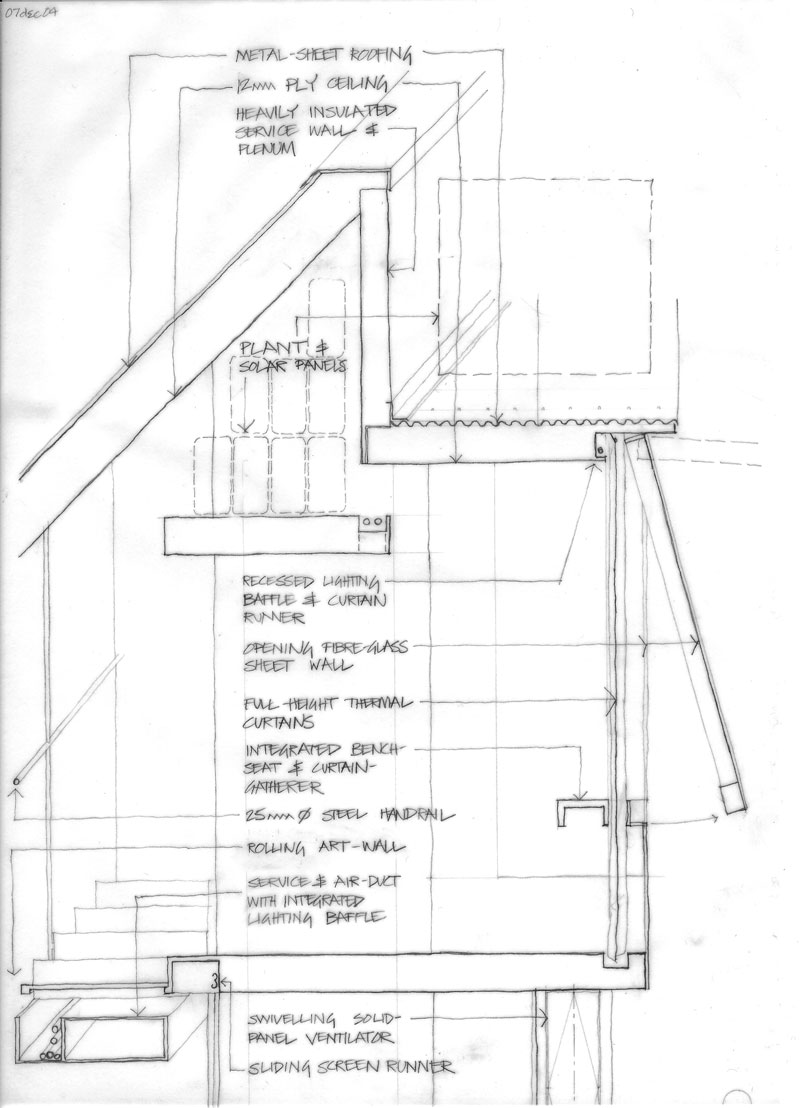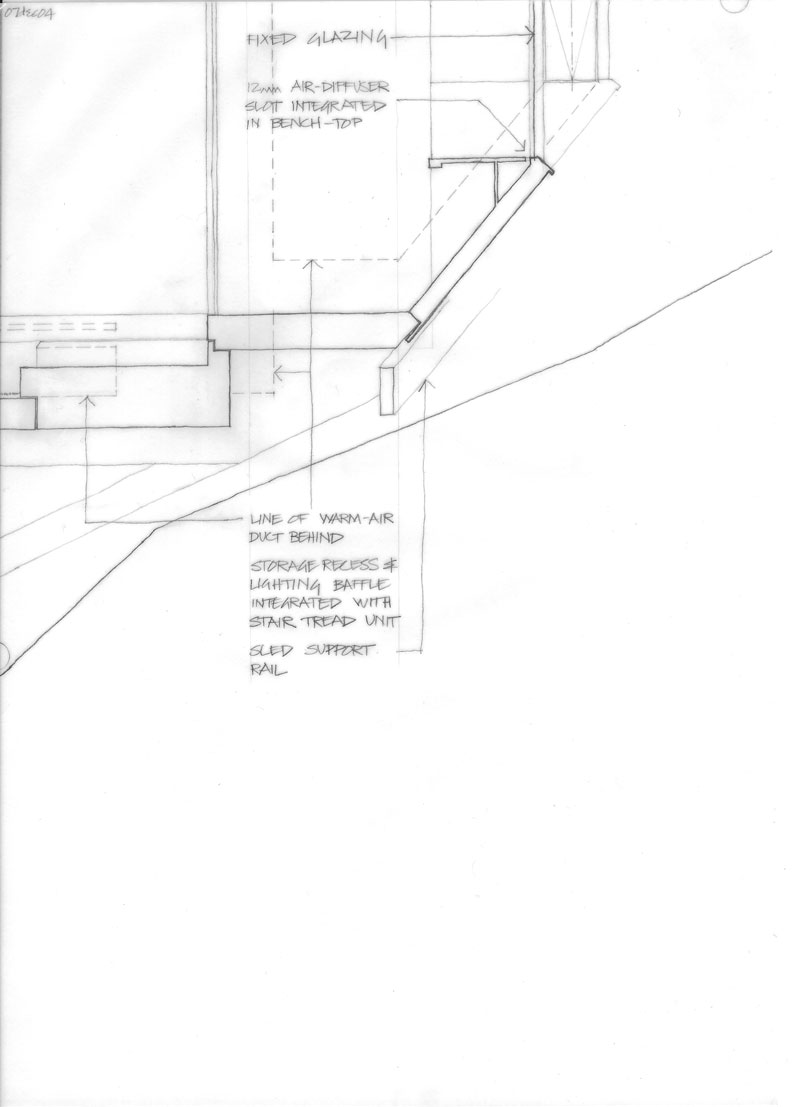
plan – under service area (joins with the image above)

section – main area view wall (joins with the images below)

section – upper area wintergarden (joins with the images above)

section – under service area (joins with the images above)
DETAIL typical module plan – main area along view wall (joins with the image below)