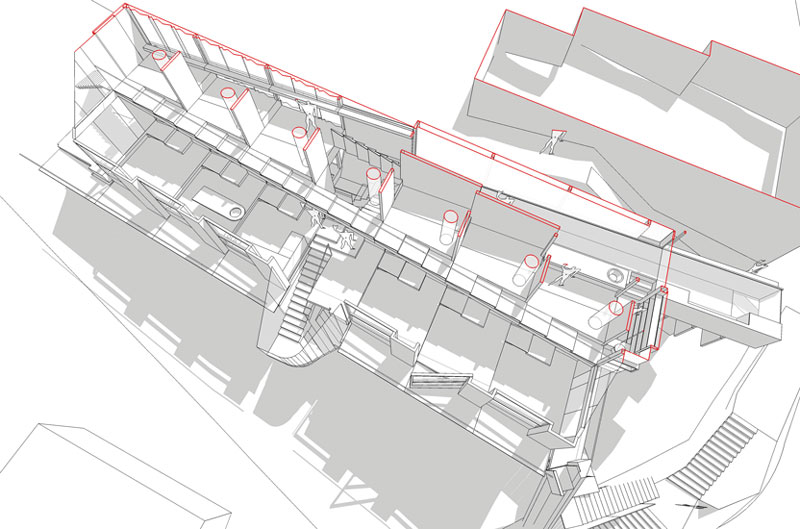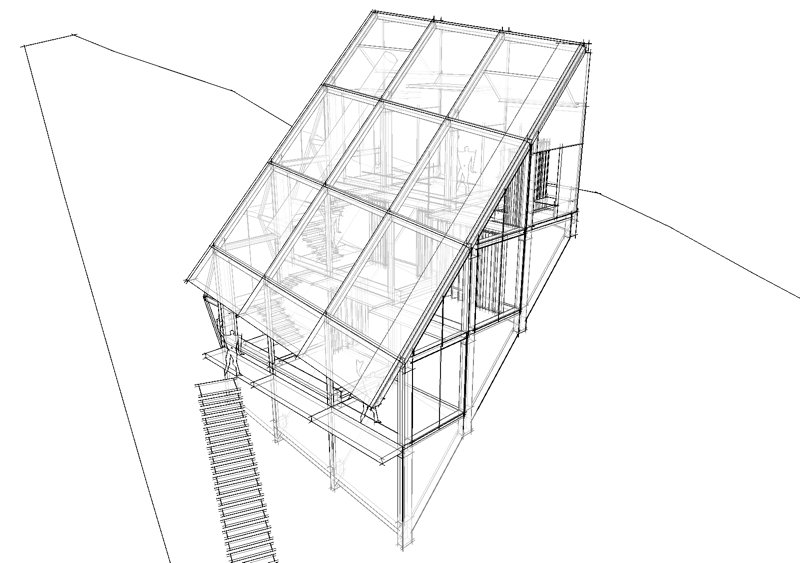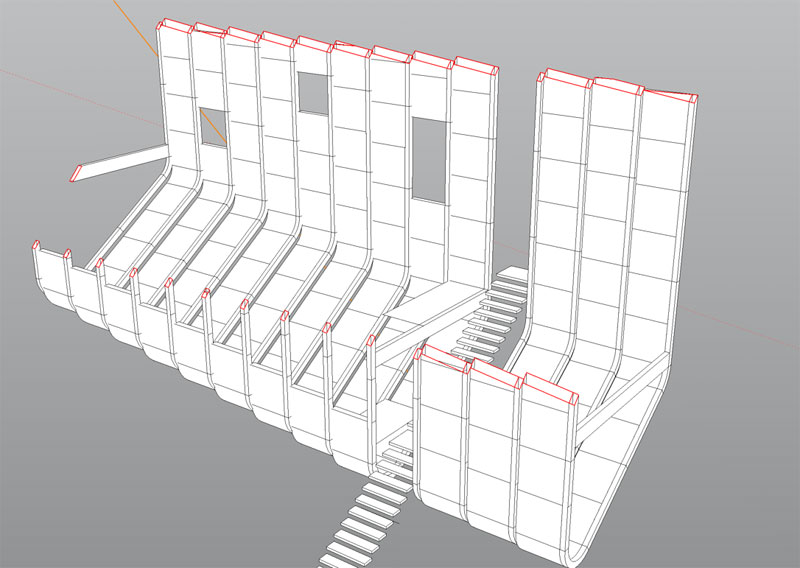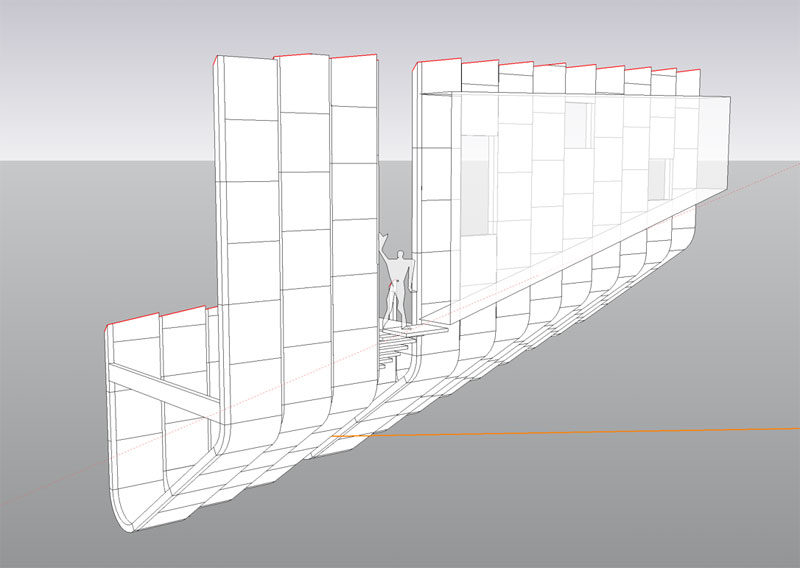I’ve been asking myself that quite a bit in the past couple of months as I’ve taken a break from actively working on the design.
Here’s a run down of my milestone design iterations and lessons, and what I liked (and didn’t like) about each:
 proposal 1 was a first stab, and looked kind-of fun until I realised that it would require Resource Consent from Wellington Council as it broke out of the prescribed shadow planes.
proposal 1 was a first stab, and looked kind-of fun until I realised that it would require Resource Consent from Wellington Council as it broke out of the prescribed shadow planes.
- We wanted a large open expanse of general-purpose floor space and this seemed like a reasonable way to go about it.
- I like the idea of leaving much of the plywood shuttering in place, exposing the concrete according to subjective whim,
- and the Seidler-esque floor and roof U-beam configurations (which work structurally as plywood as well they do in concrete)
- Foundation-wise it looks very iffy in retrospect – but still possibly on the right track re: rock-anchor approach
 proposal 2 was a way of threading a long thin tube up through the available space between site and shadow planes. I really like this one, but
proposal 2 was a way of threading a long thin tube up through the available space between site and shadow planes. I really like this one, but
- it’s thin, tube-like nature mean’t that the best views are only available down the axis of the tube.
- structurally it seemed to make sense – we can treat it as a single beam with conventional embedded pine-pole support piers where the rock foundation is not too far down – we need to embed 2.5m into the underlying rock – that means a 3 to 4 meter hole which needs to be excavated for each foundation: not very easy to do on a 45° slope
- this design heralded a terraced, general-purpose space, with modularity playing a greater role in program and form
 proposal 3 was my attempt to get something ready for council submission, and get a handle on some project details/nitty-gritty stuff
proposal 3 was my attempt to get something ready for council submission, and get a handle on some project details/nitty-gritty stuff
- The steep, large roof plane solves much of the shadow plane issue
- the idea of inclined upper/lower spaces running parrallel up the slope seems to fit well – live and work with views in the main, lower space; live and work with sun/more privacy in the upper spaces
- the long, reflecting lap pool is a luxury, but has alot going for it…
- foundation-wise, this one is conventional/boring – it’ll work as long as we can get a portable 2-person drilling rig up on the slope (for each pier support: 600mmØ hole required)
 proposal 4 resulted after the realisation that just because views are available through a 270° panorama, we don’t necessarily need to suck them all in at once:
proposal 4 resulted after the realisation that just because views are available through a 270° panorama, we don’t necessarily need to suck them all in at once:
- the southern wall is now much larger, resulting in the long view across the valley / out towards the Rimutaka mountains being available to the entire interior space
- the northern side is dedicated to circulation and access to sunny outdoor decks. It includes extra wall-space to hang our growing artwork collection (the entire 45° ceiling plane acts as another display space for selected works)
- I’ve been considering giving the thing an (inclined) concrete floor slab, with concrete fin walls to the northern edge (adds thermal mass to help trap heat).
- the building concentrates its foundations into a smaller area – ie a rock-anchored concrete pad in a single excavation as opposed to many deep holes
- the external entry stair includes a stair lift, and manages to get you from the bottom of the site to the from door with the minimum of fuss
 flavour of the month This one is still in “sketchy, rough” mode, and tries to encapsulate the best of the earlier designs, but with more focus on construction technique/methodology/modularity:
flavour of the month This one is still in “sketchy, rough” mode, and tries to encapsulate the best of the earlier designs, but with more focus on construction technique/methodology/modularity:
- column/inclined floor/column structural portals made up of pre-fab, board sized sections. Each portal can be lugged up in bits by labourers, or dropped in via chopper.
- concrete is used as an in-fill material between the portals, adding shear strength along the long axis. All shuttering is also prefabbed / as per the portals, and can be re-used during the pouring process. Much of the shuttering can be left in place i.e. never struck
- Each portal series can follow the terrain angle, which means we can locate the structure pretty much where-ever we like on the site. If we are prepared to allow for a variety of portal widths (which should be a no-brainer as each portal is made up of segments in any case) we can extend the building right into the top nether regions of the site, where the view is even better, and early-morning sunlight is more available during the winter months
- The main space is left largely open – all interior floors and stairs etc. to be flexible arrangements of a proprietary scaffolding system – light, re-configurable platforms floating within space.
- The northern wall is permeable – we can hang a long, thin green-house-type box on the sunny side, and use it as an indoor/outdoor space available to the upper level platforms in the main space.
- Dial-in-a-length according to budget. Add to it later without too much fuss.
- It should be easier (cheaper) to build than its predecessors, and offers much flexibility. The design needs more exploration, but appears to be answering most, if not all issues I can throw at it. Biggest problem I see? Council approval! Its possibly a little *too different*…?
- Watch this space

