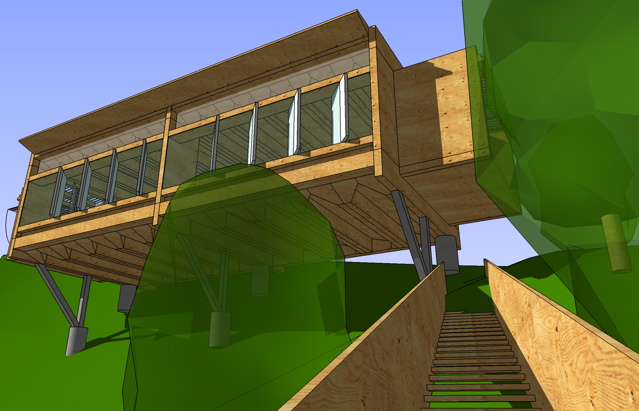
Entry from below (option with pedestrian bridge feeding below structure)

Wireframe structure
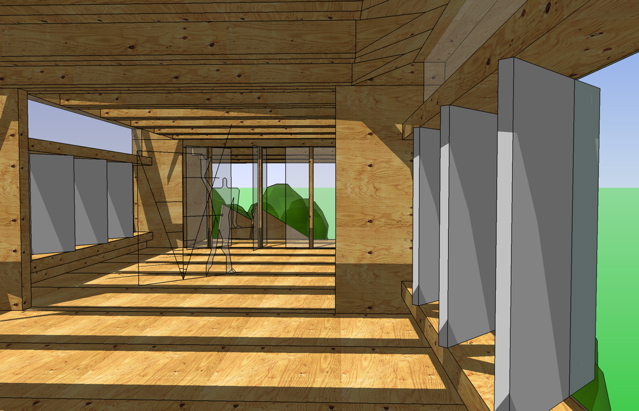
Internal view facing the best view (approx South East)
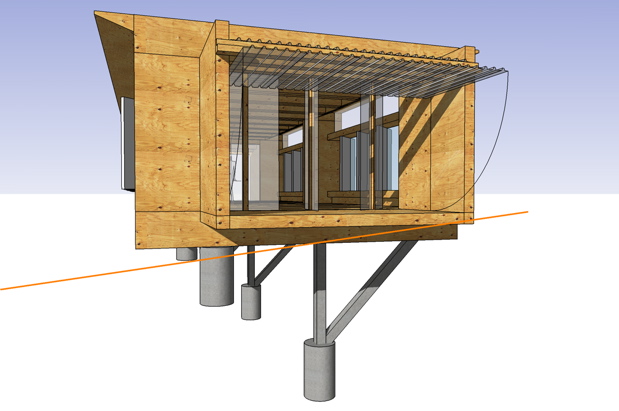
View from northern garden sans site

North elevation
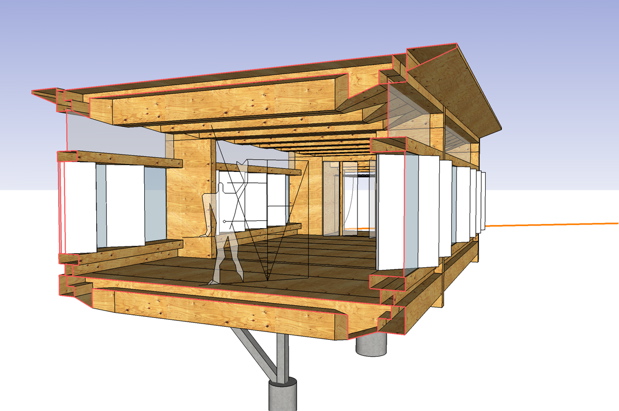
Cross-section
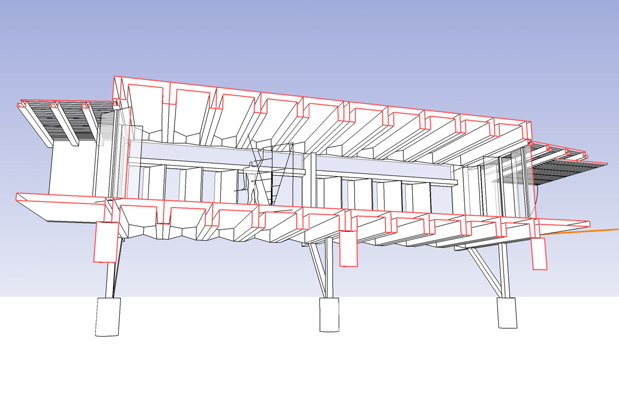
Long-section
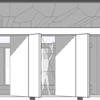 Recognise the Nervi/Seidler T-beam-in-plywood variant? It allows us to run both primary beams AND foundation-support across the grain of the site, all without having to go through a mother of a beam (as explored in the previous post).
Recognise the Nervi/Seidler T-beam-in-plywood variant? It allows us to run both primary beams AND foundation-support across the grain of the site, all without having to go through a mother of a beam (as explored in the previous post).
It also allows “drop-in-from-above” in ones / twos / threes / whatevers via chopper (which is looking like the preferred way of pulling this thing off efficiently). I spoke with Chris Foothead, potential (and very capable) builder for the project, and he concurred that the “lift-as-much-as-you-can-in-one-hit” is the way to go.
The Seidler-esque T-beams look to be very efficient in this respect, and do a great job in keeping edge-panel conditions square-and-cost-effective whilst still offering the dynamics of angled surfaces.
The 45° sunblades direct the view/block the ugly green-brick, depending on which side they are on.
I’m likely to vary the blades to the north east so that they carry water (for thermal mass).
Wintergarden to the north west / and viewOrEntryPorch to the south east ] – both single glazed (as opposed to the main shed, which is double-glazed). I’m keen on using semi-opaque acrylic sheeting on swivel doors and/or garage-door openers to control the temperature…
There’s still more, but it’ll have to wait until I model it.
Ghaa.
— giz 7881 days ago #